Designed by Kann Finch, the G&C Mutual workplace was a quality fitout that used a wide variety of finishes to create this unique commercial office space.
-
Client
G&C Mutual
-
Address
Level 25, 201 Elizabeth Street, Sydney
The project incorporated custom made timber work points, timber entry and a combination of graphics, surfaces, custom joinery, custom operable wall, and feature ceiling panels. The workplace caters for a high number of work activity types through various meeting rooms, meeting booths, casual & formal areas as well as flexible meeting rooms. While creating enough opportunities for privacy there is a very high level of visibility throughout the workplace. Splashes of colour and custom designed joinery throughout the workplace help to intensify the simple material palette of the fitout. Incorporated into the reception is the breakout area with light and bright exterior views. The project involved significant audio visual and conferencing installation to provide a demonstration area for clients that is able to open up into the main reception area.
The high quality finished workplace stands at the forefront of Sense Projects meticulous & stringent attention to detail & willingness to collaborate with Kann Finch & Knight Frank Australia to ensure the project met all expectations and aspirations of the client.
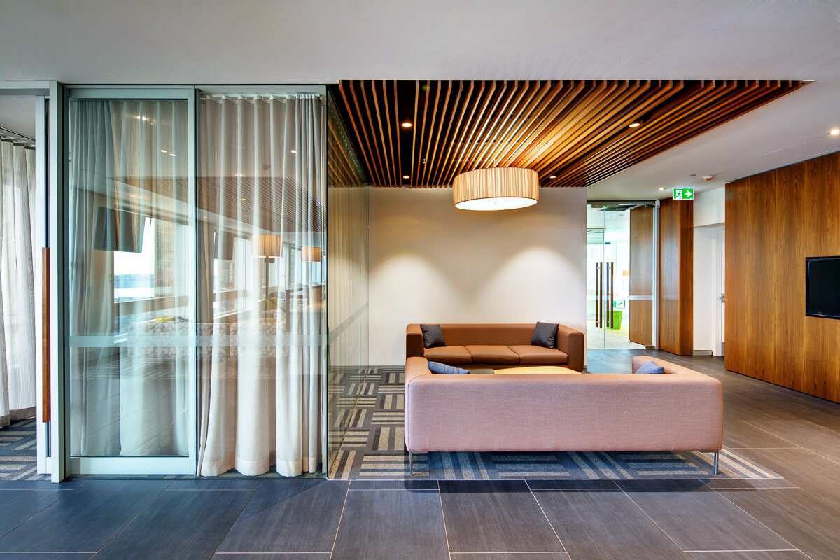
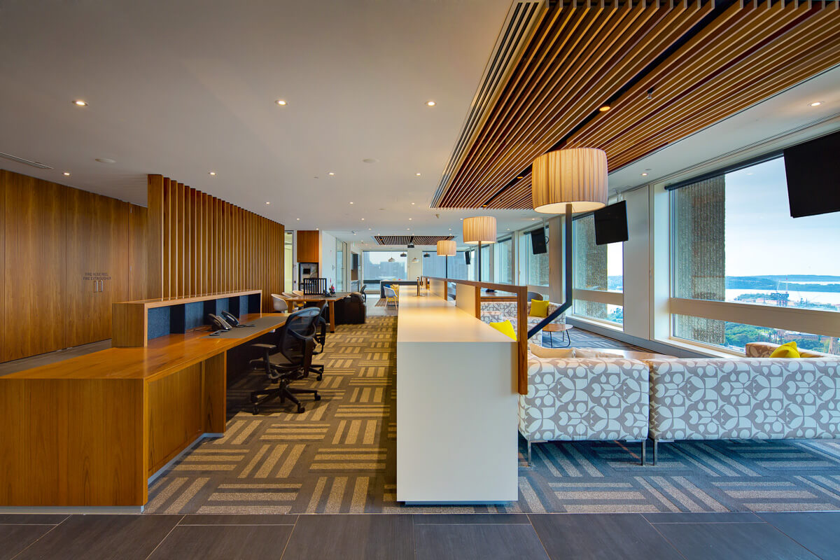
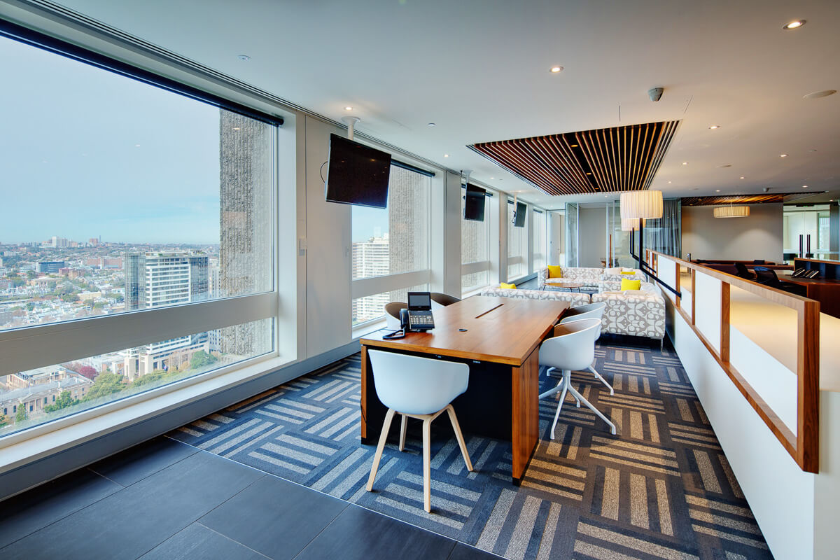
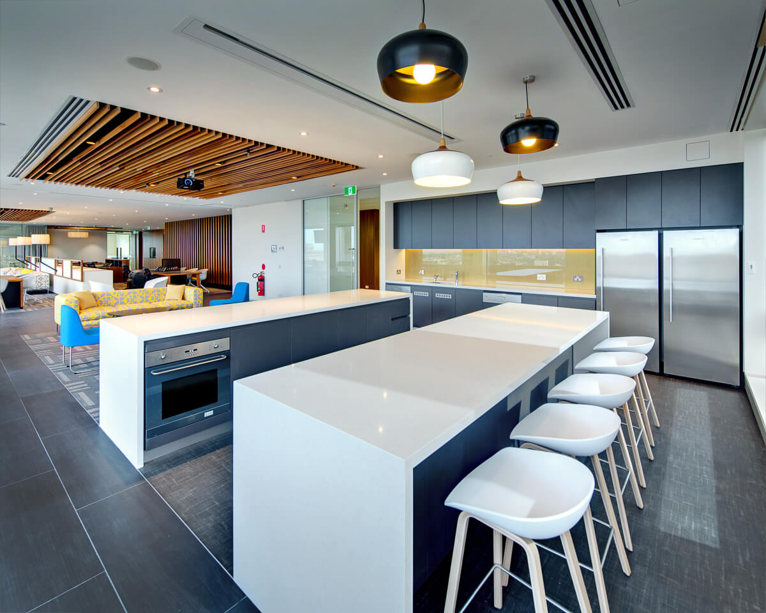
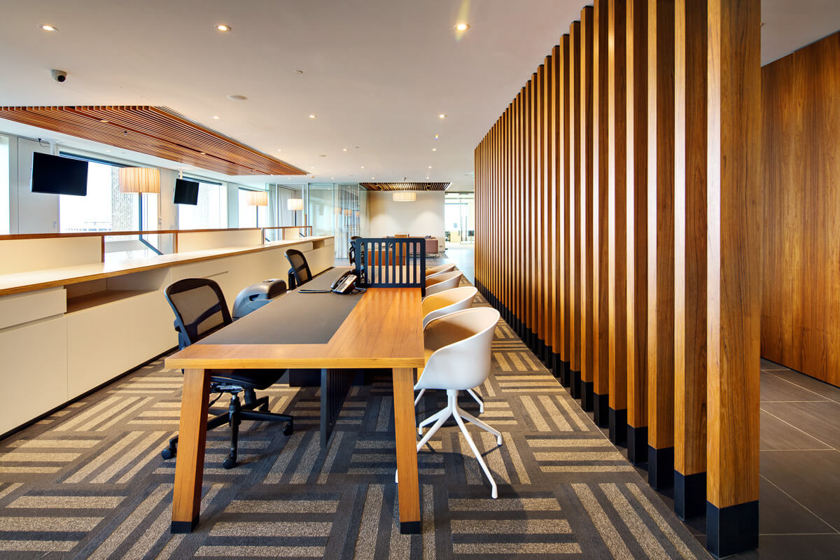
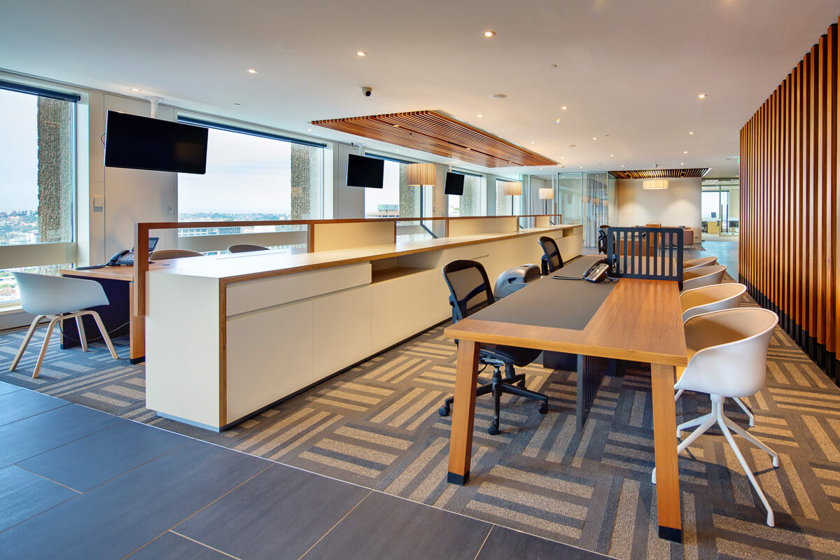
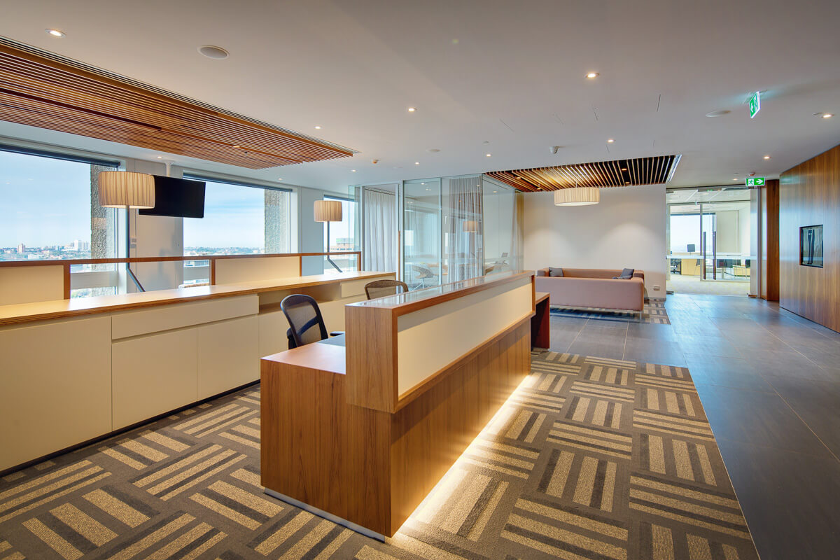
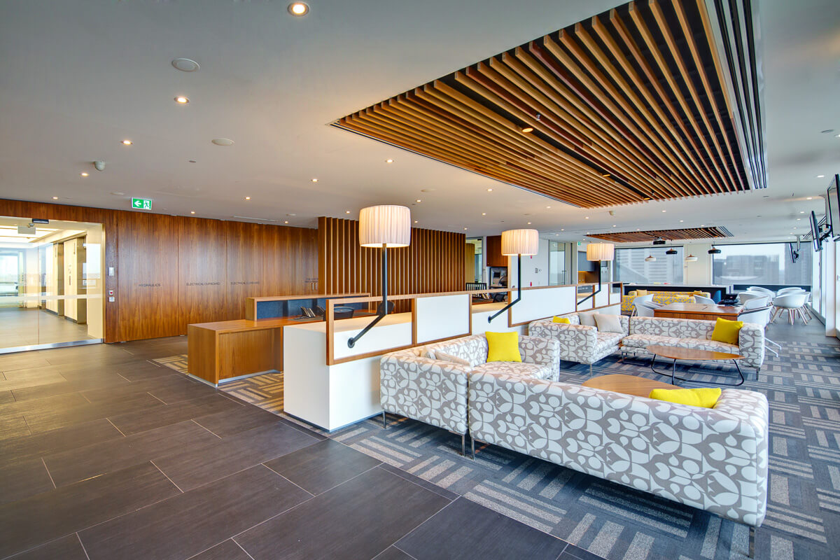
;)
;)
;)