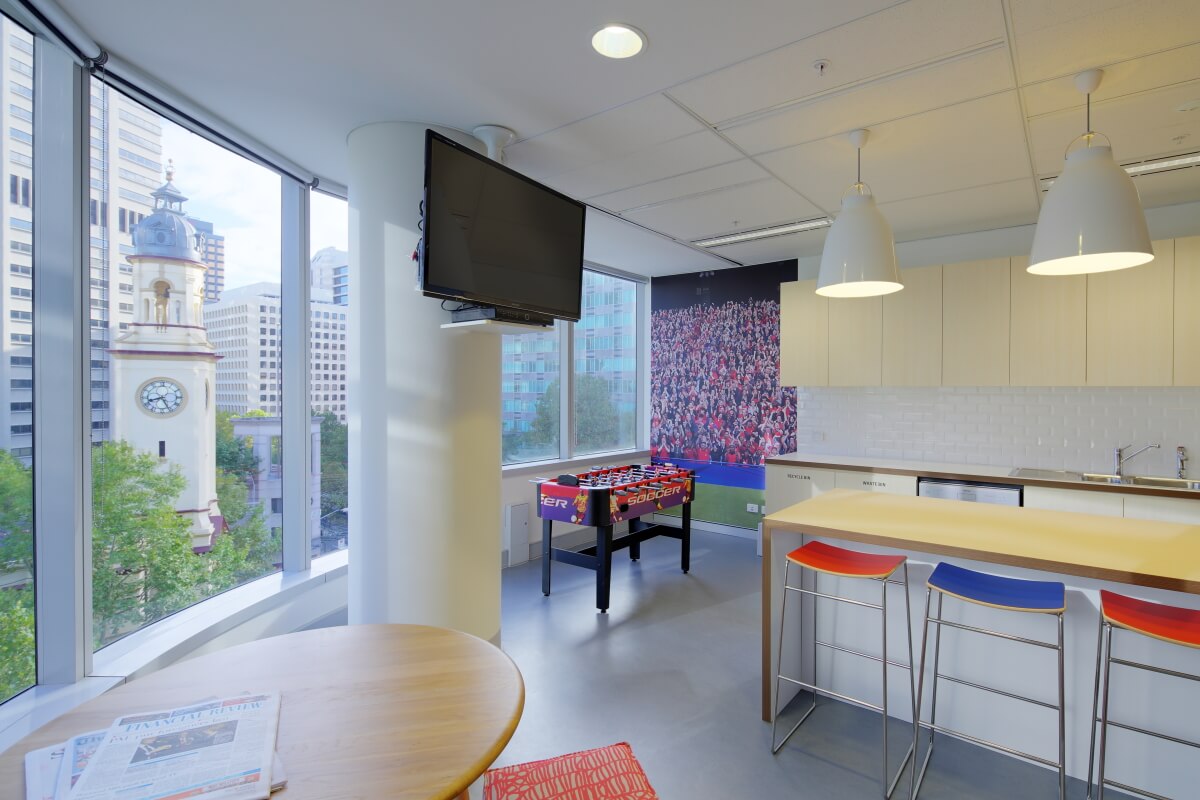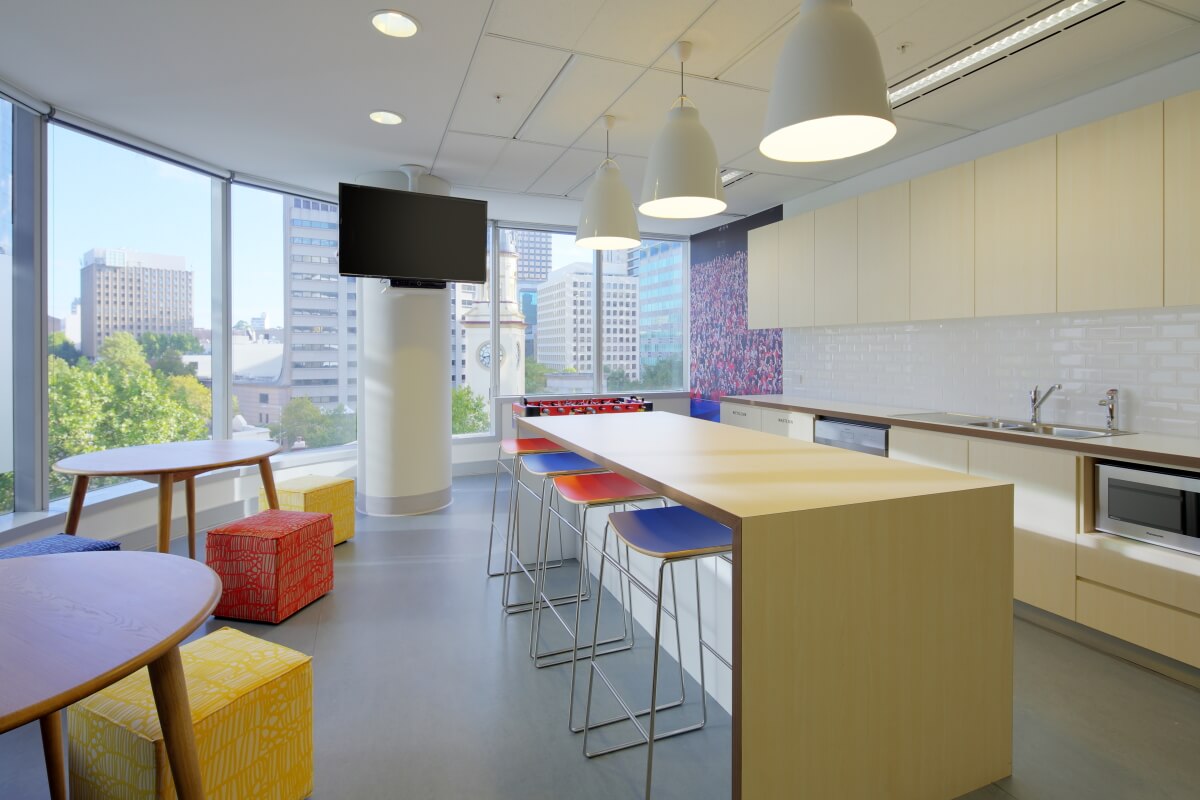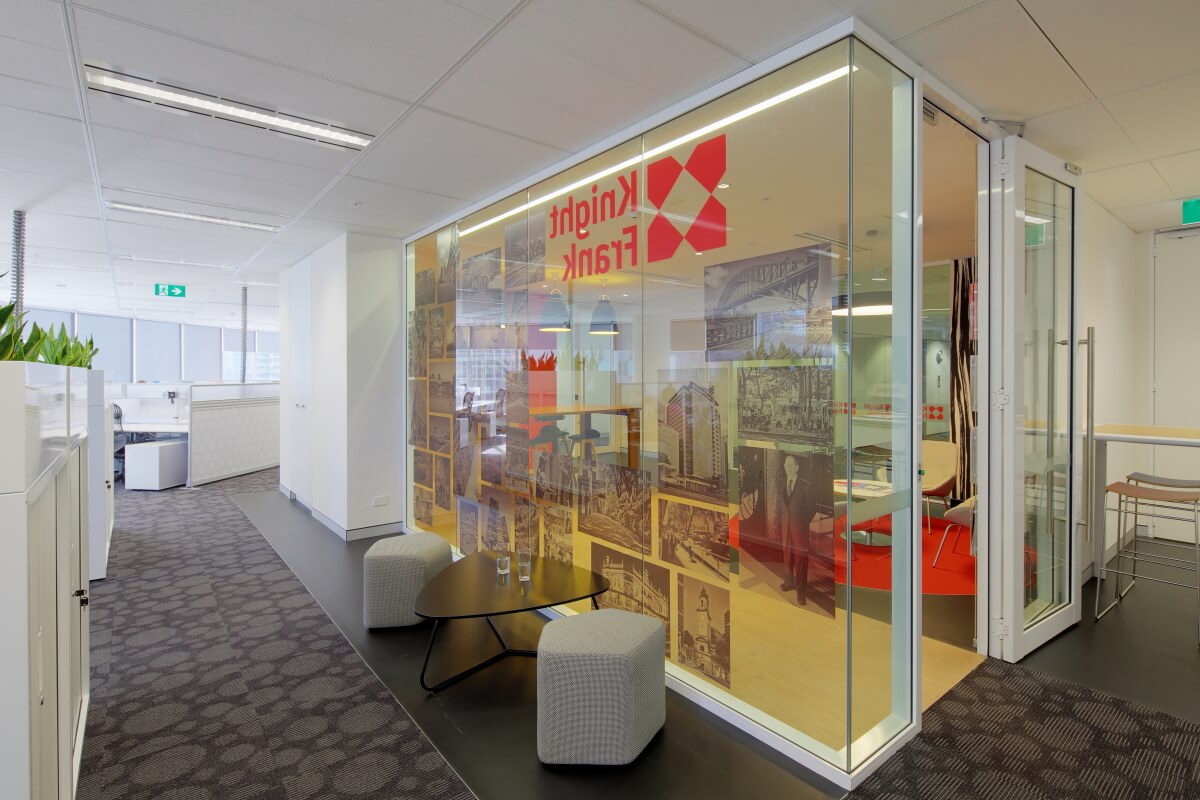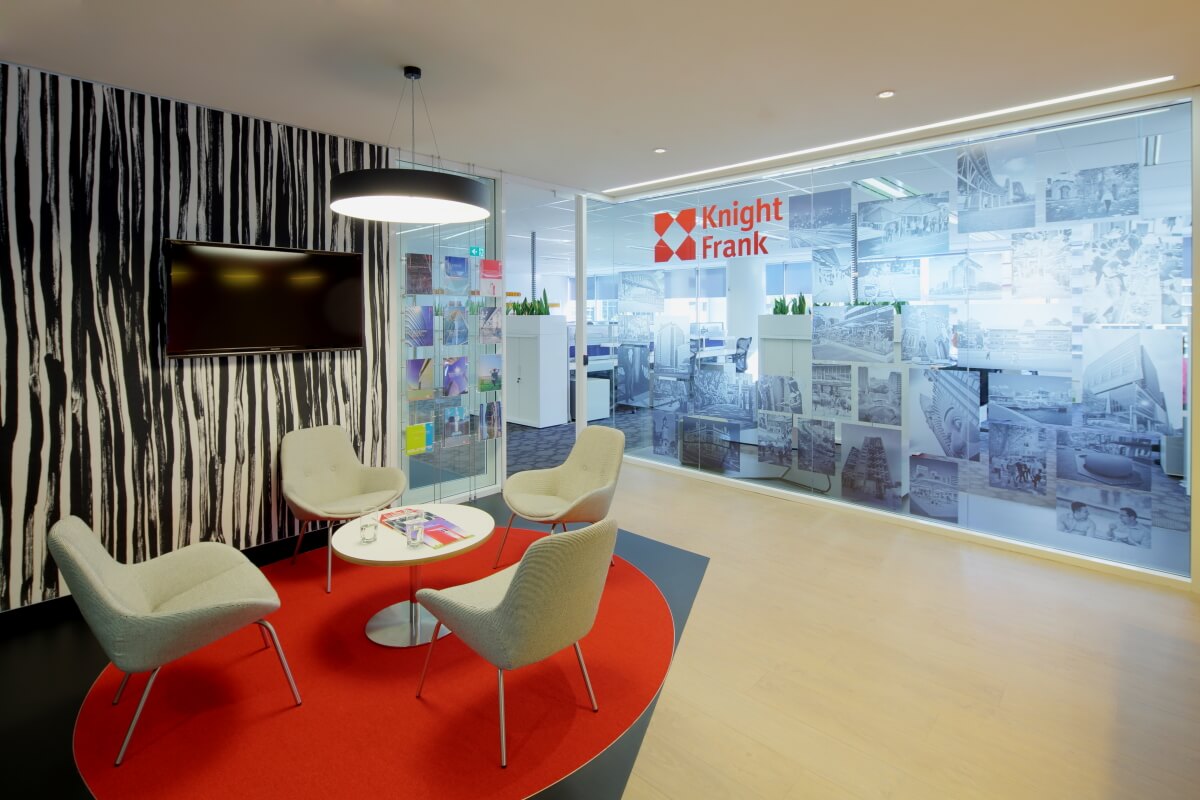Knight Frank
CLIENT
Knight Frank
ADDRESS
Level 4, 60 Miller Street, North Sydney
PROJECT OVERVIEW
Sense Projects were appointed by superintendant Knight Frank for the tenancy fitout works to part of level 4, 60 Miller Street, North Sydney. Knight Frank required a fresh, energetic work environment, based on a flexible workplace design to accommodate future growth. Their requirement called for formal & informal meeting and gathering spaces in close proximity to the work areas. These included tea points, breakout zones, games wall area and quiet rooms. The main cafe space encourages staff to congregate together. Graphics used throughout the facility reinforce Knight Frank’s brand. The workspace was designed in such a way to take full advantage of their North Sydney views. The reception area communicates the strength and certainty of the company, whilst being welcoming and open. Sense Projects undertook the design of the services to fully meet the requirements of the architectural design.
Sense Projects ensured all the work was done efficiently and on time, we were always available and responded with pragmatic solutions to project issues as they arose. Due to the timeframe Sense Projects had a proactive approach to getting things done whilst being conscious of both the cost constraints of the project and the sensitivities that exist whilst working in occupied premises.




