The Foxtel Level 3 workplace is a response to Foxtel wanting to create a new and exciting environment for their staff. The client’s objective was to establish major revisions to Foxtel work styles, shared facilities and common areas.
-
Client
Foxtel
-
Address
Level 3, 3 Thomas Holt Drive, Macquarie Park, NSW 2113
The open plan work areas enhance teamwork and collaboration whilst still balancing the need for privacy and are peppered with informal and formal meeting spaces. Sense Projects were able to achieve both the client’s & the designer’s realisation of the office space by incorporating all the fitout elements required. One of these elements included curved feature timber screen constructed from MDF polyurethane blades and clear acrylic sheets, an alternate screen solution included a feature Decorlini acoustic panel systems to walls & ceilings.
Alternate colour palettes through carpet tiles & fabric panels using Snap Tex system to identify various zones. The Foxtel workplace is an open plan working environment with few offices, utility rooms, storerooms, labs, comms, dining room, lounge, waiting room, play zone, café, meeting rooms and boardroom.
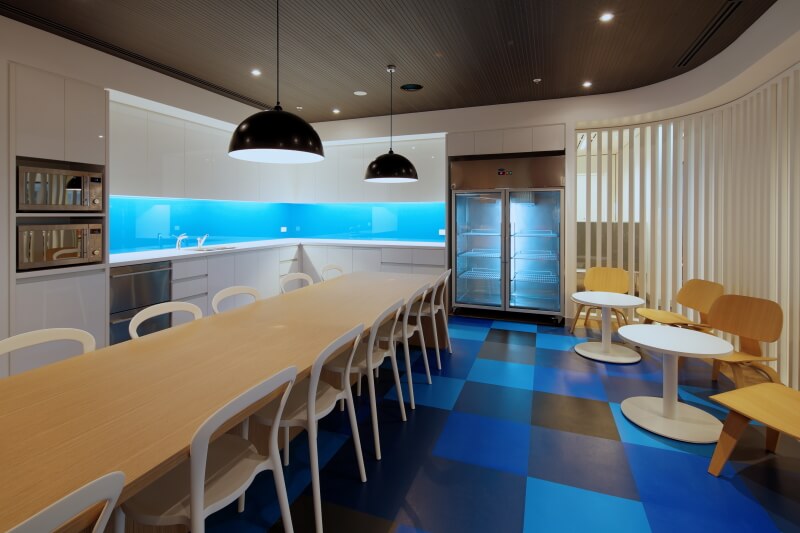
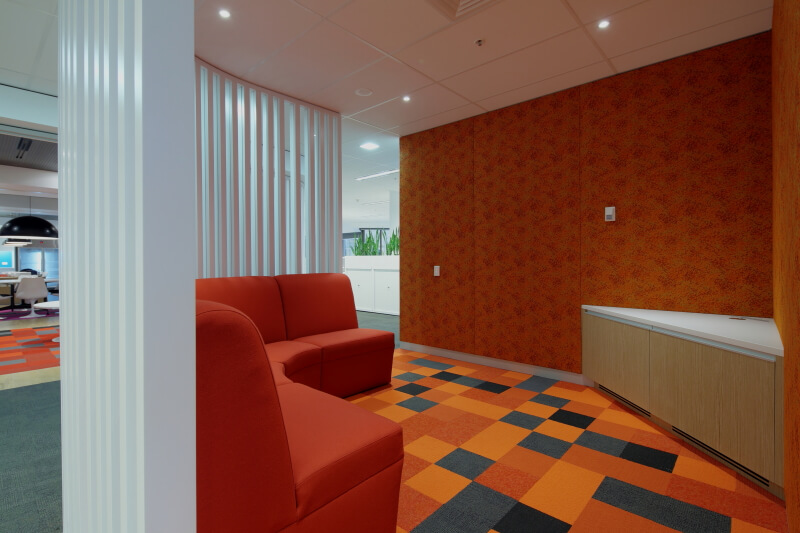
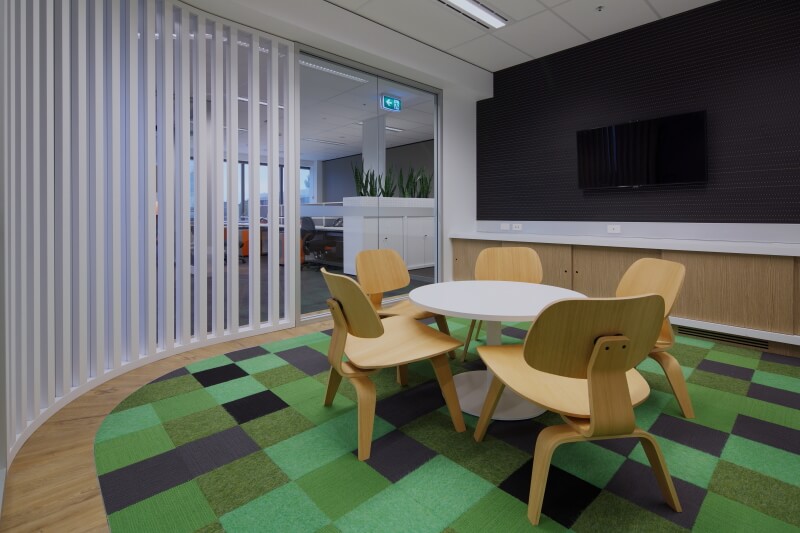
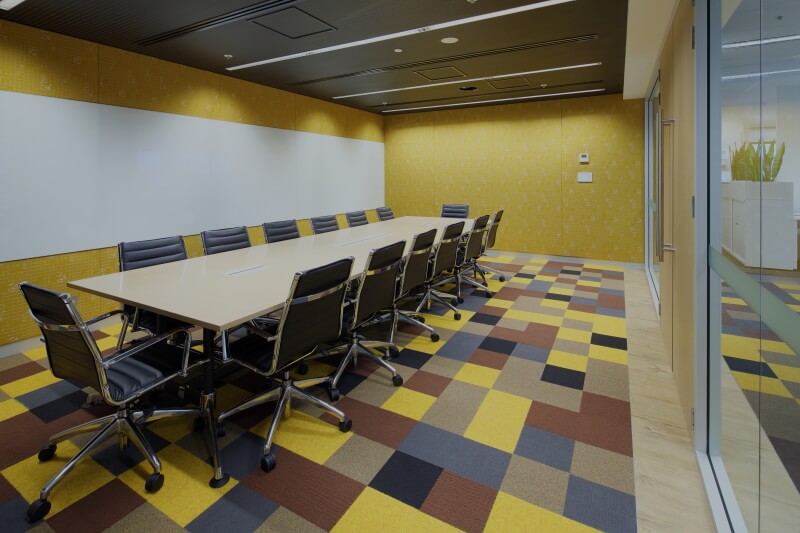
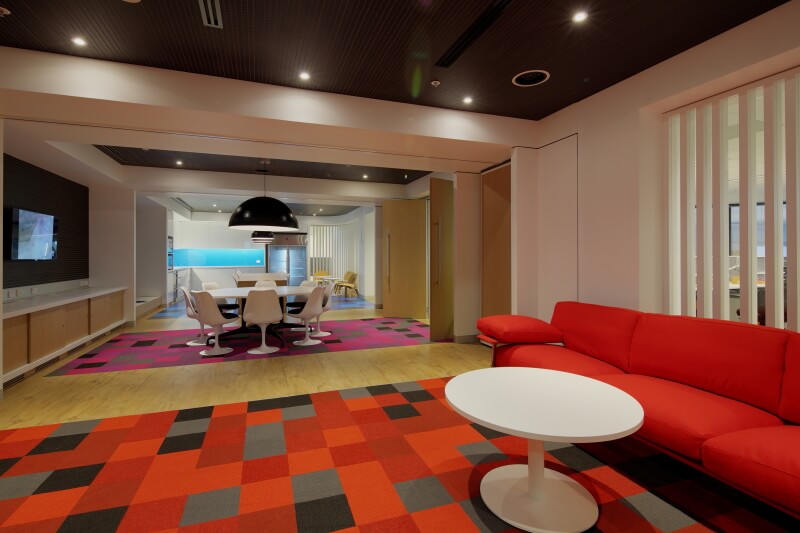
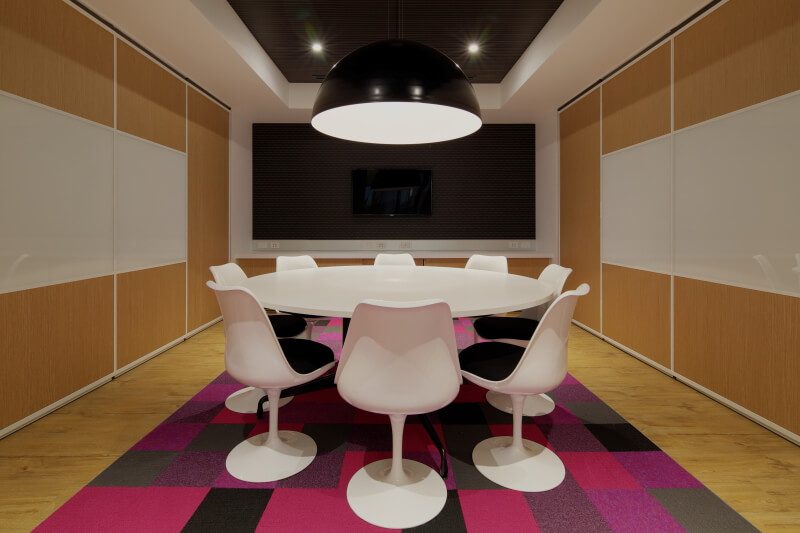
;)
;)
;)