Designed by Gray Puksand, the Eureka Funds Management workplace was a quality fitout that used a wide variety of finishes to create this unique office space.
-
Client
Eureka Funds Management
-
Address
Level 9, 255 George Street, Sydney
The new fitout encapsulates the values and culture of the company. Sense Project worked closely with Gray Puksand and the client through the entirety of the early design phase through to construction to ensure that the project met Eureka Funds Management’s budget, time frame and business outcomes.
The project incorporated feature wall panelling, custom joinery, a locker area and feature floor finishes. The workplace caters for a high number of work activity types through various meeting rooms, casual & formal areas as well as flexible meeting rooms. The design ensured various opportunities for privacy within the open-plan workplace. The Sense Project team was dedicated to providing quality products & achieving a high standard of detail to reflect the Eureka brand.
Sense Projects are committed to providing an unprecedented level of service and dedication to deliver the best outcome for each and every client.
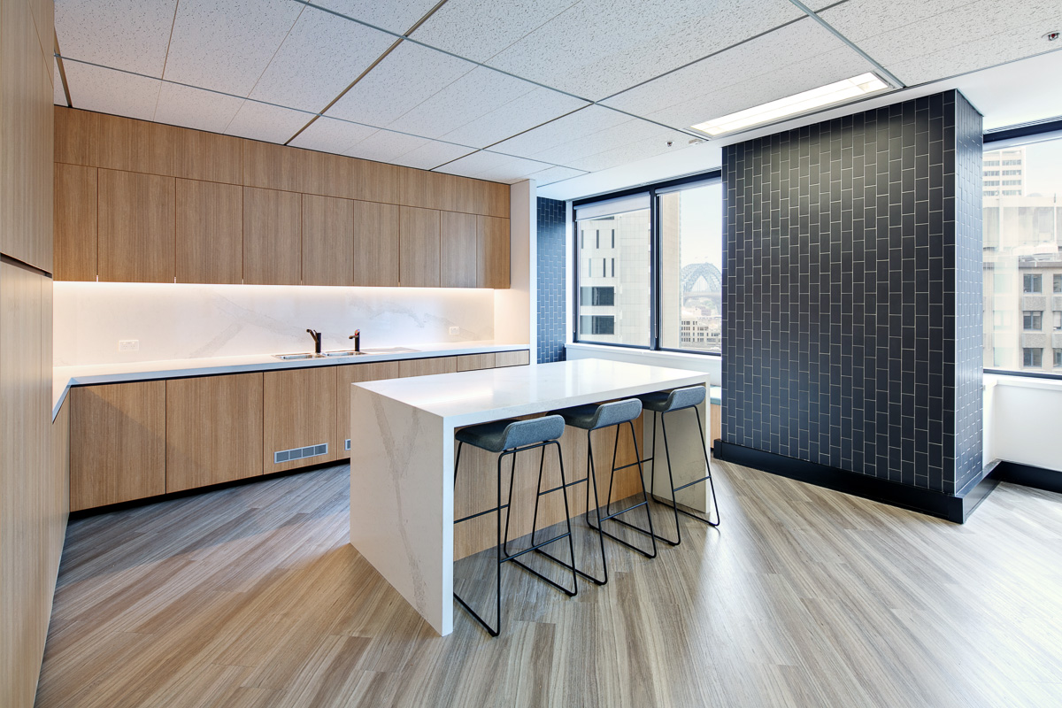
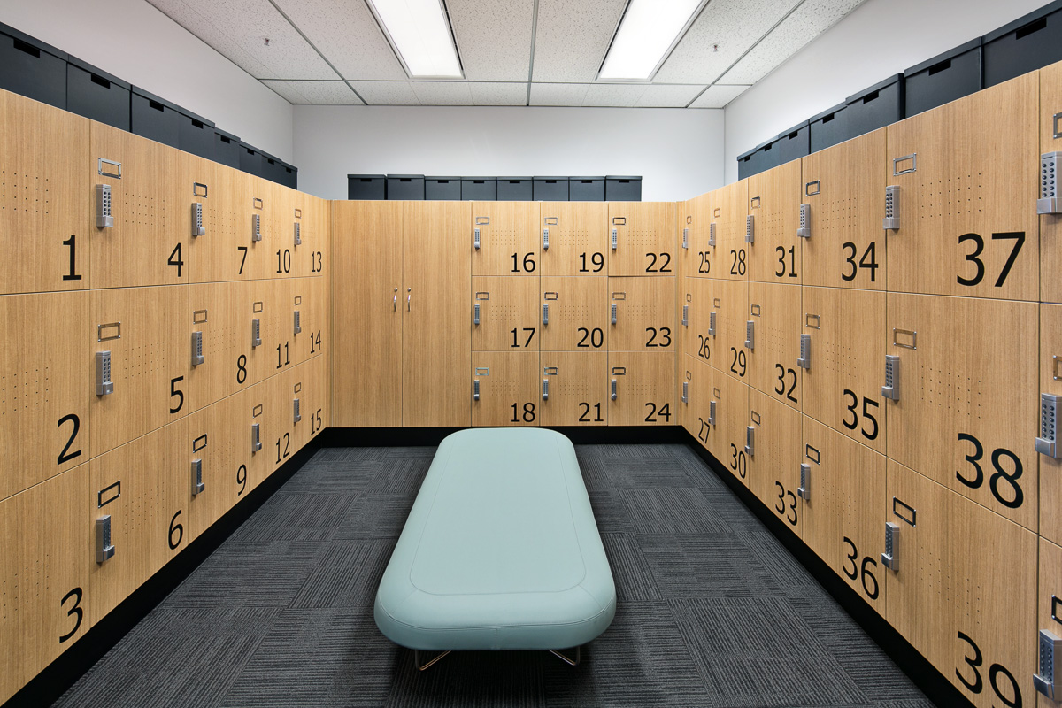
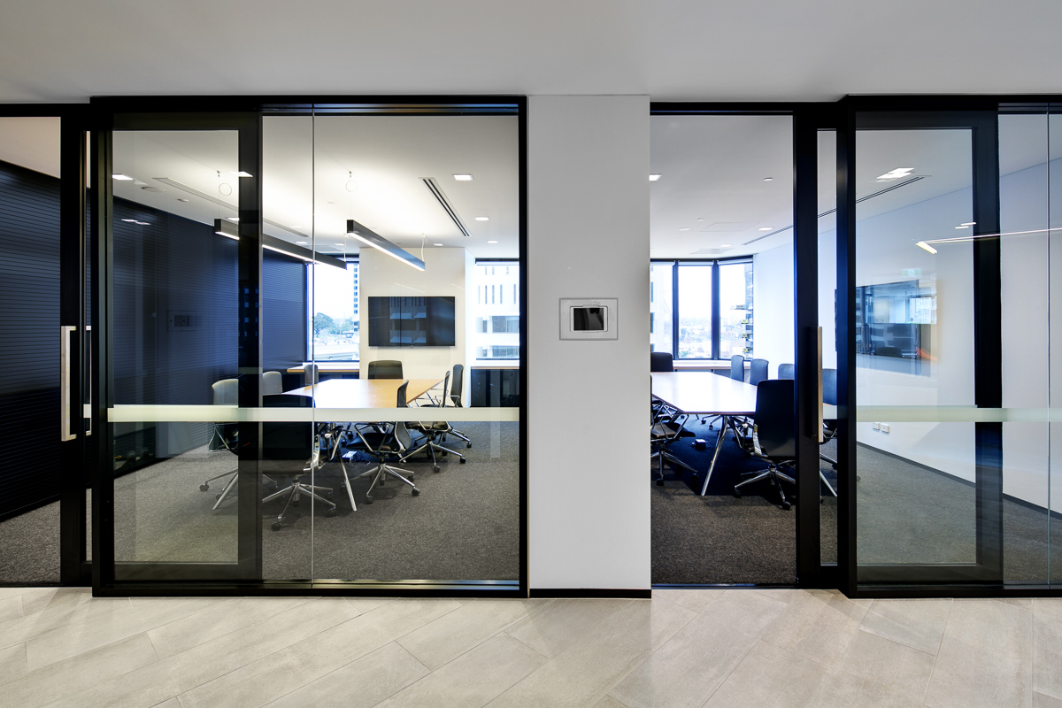
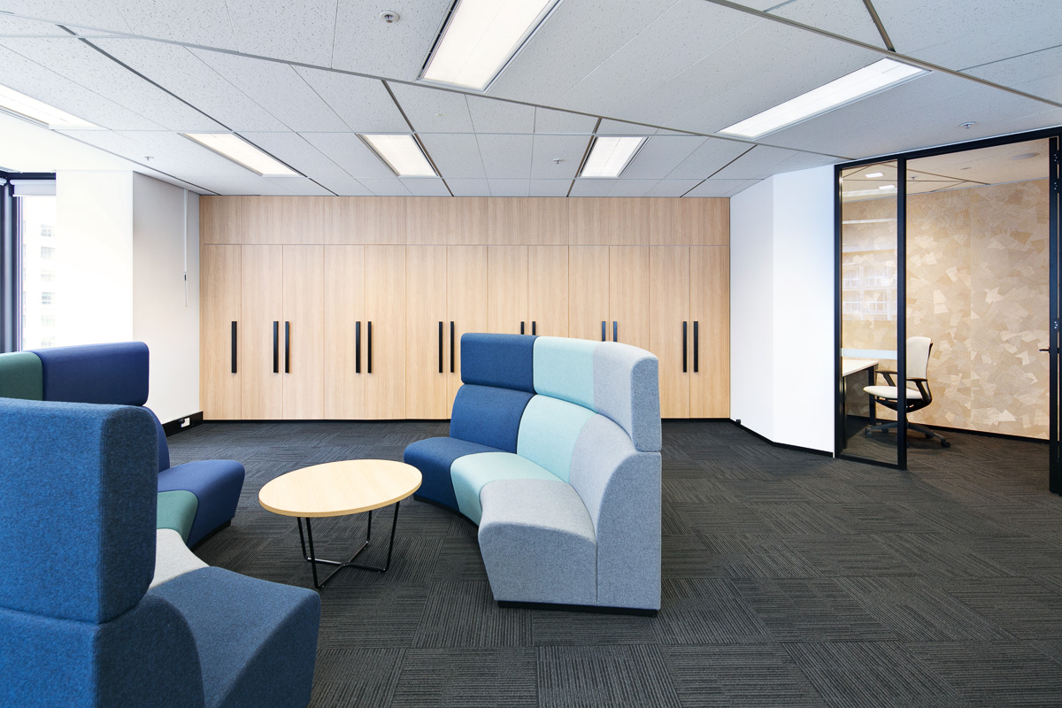
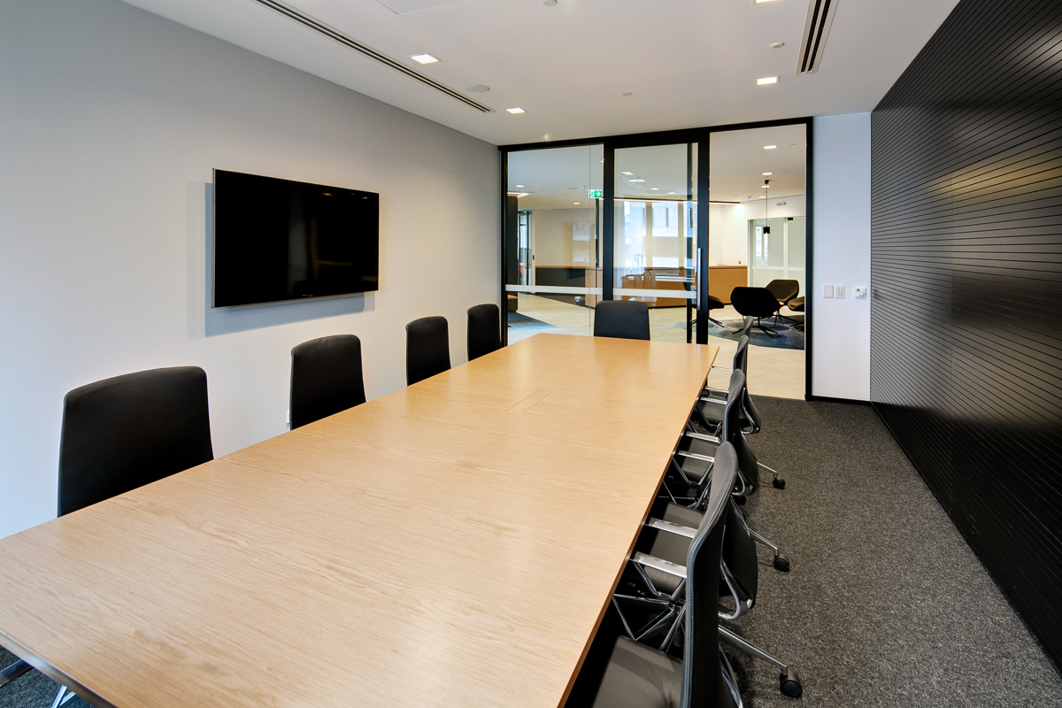
;)
;)
;)