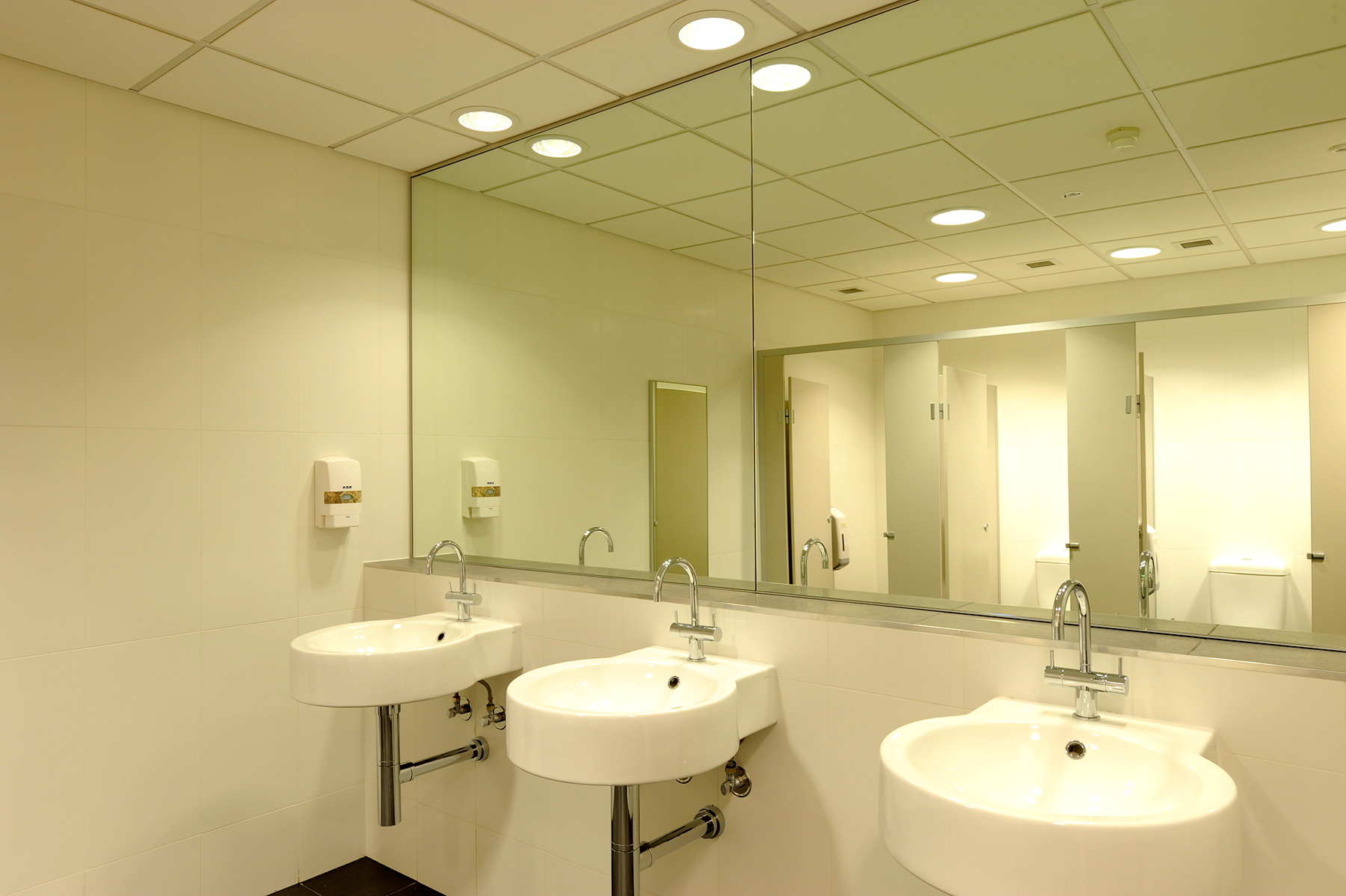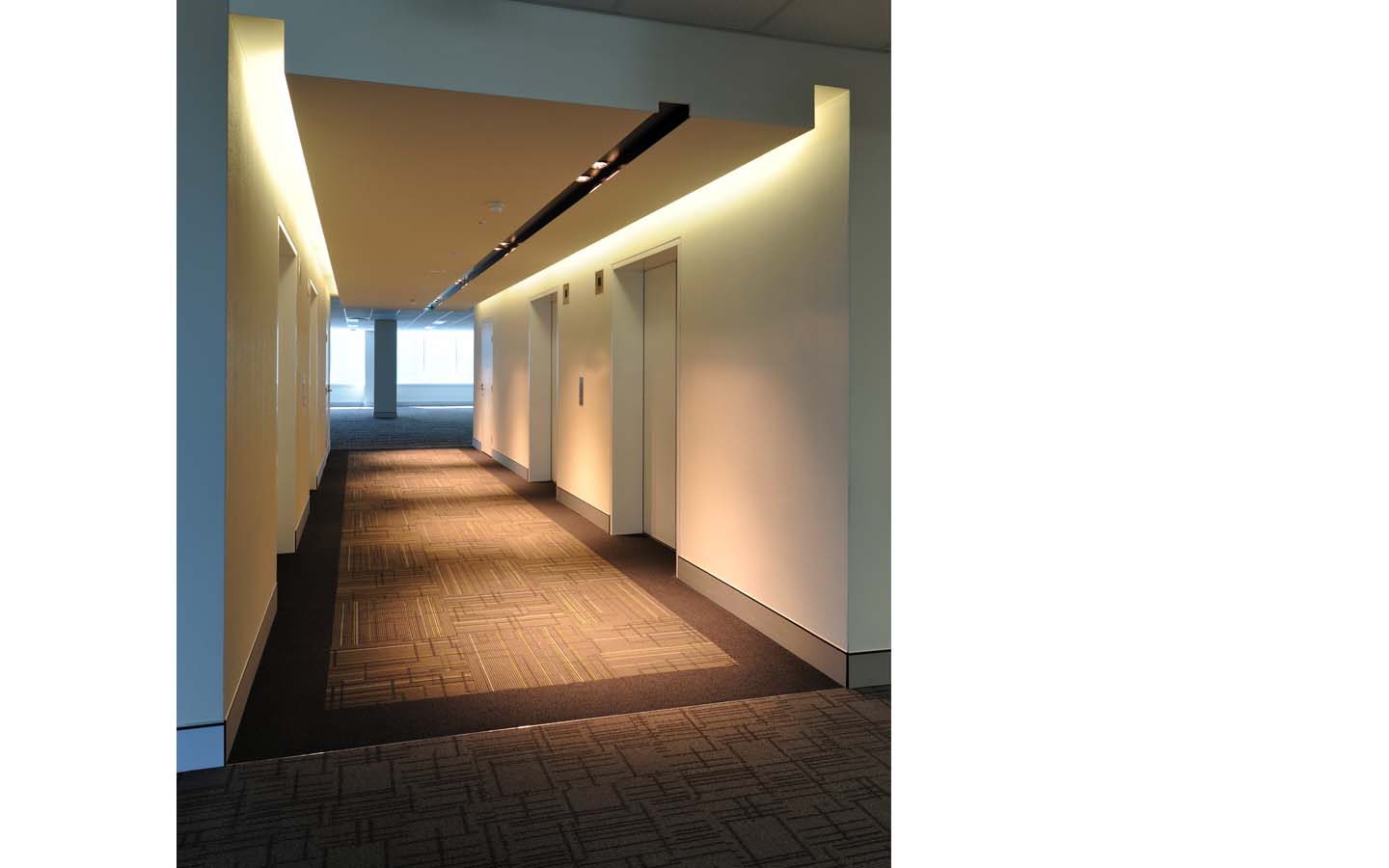Charter Hall
CLIENT
Charter Hall
ADDRESS
2 Wentworth Street, Parramatta 2150
PROJECT SIZE
2 levels
PROJECT OVERVIEW
Sense Projects scope of works commenced with the demolition of the existing fitout to level 8 including the bathroom, and part floor of level 4 & 6. The refurbishment works incorporated new carpet tiles throughout, new suspended grid ceilings throughout, new feature bulkhead to the lobby area, new paint finish, new ducted skirting, new signage, new window coverings, new toilet amenities including toilet partitions, fittings and fixtures and floor & wall tiling. The service works comprised of completely new lighting installation, base building air-conditioning modifications, reconfiguration of fire sprinklers throughout and new plumbing services to the toilets.
The refurbishment was undertaken with existing adjacent tenants remaining on-site and therefore required meticulous programming of the works and extensive tenant liaison to establish the extent of temporary works, out of hours working and staging so as not to disrupt the normal operations of the building.
All noisy & disruptive works had to be completed outside of the tenant’s working hours. All dirty works had to be contained within the construction site area and the Lobby area needed to remain neat and tidy at all times. Sense Projects tailored our resources accordingly for the after-hour works, delivering a quality outcome on time and on budget. Sense Projects was in constant communication with the Building Manager and hence formed a very strong successful working relationship.


